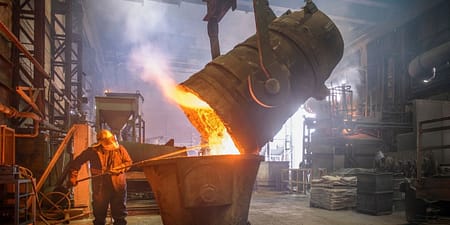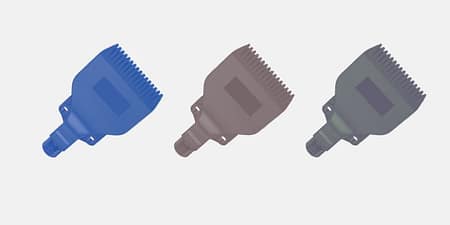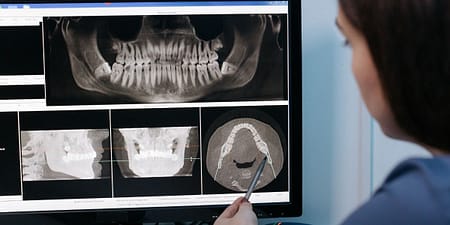Architectural Drafting & Detailing Services
Building design and construction processes is challenging, requires sophistication, and superb skills to manage complicated systems & resources.
Engon is a full-service firm offering handcrafted architectural drafting and detailing solutions to clients all across the world.
Trust us to find the best architectural drafting and detailing solutions for your project.
We offer a Complete Range of Drafting/ Drawing Solutions for all your needs.

Architectural Floor Plans
Let us help you envision a space and how it will look when construction is complete. Our team follows the best standards and layering approach with the aid of latest technologies to get superior outcomes.

Elevation & Sectional Drawings
Our elevation and sectional drawings give accurate representation of a building from outside, as well as inside, thus helping all stake holders with the necessary features.

Shop Drawings
Ensure clear communication among the professional teams involved with every stage of your project. Our focus is on providing efficient collaboration and communication across cross-functional activities.

Facade Drawings
Get a clear understanding about the exterior face of your building. These drawings provides a thorough understanding to project managers, manufacturers and installers for the proper execution of their jobs.
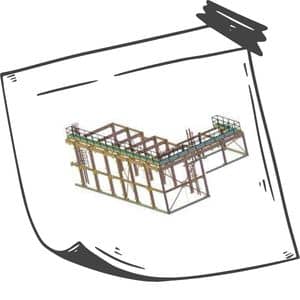
Fabrication Drawings
A good fabrication will give you the exact details of the project, like measurements, number of elements, and operations needed to complete the project. Our drawings will help in the seamless execution, and greatly influence the profitability, of the project.

Interior Drawings
An optimized interior space helps in raising the functionality in our lives. Customers are very specific about interior space to suit their preferences and tastes. With our interior drawings, we focus on capturing the desired details so that you can offer all the minute details to your customers.
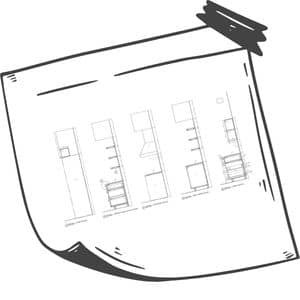
Joinery Drawings
Joinery Drawings are important to convey the exact way in which the design needs to be executed, and to avoid rework by saving you from budget overrun. We will make the most of the space in the home or office you want us to plan, whether you are using wood, metal or other materials.
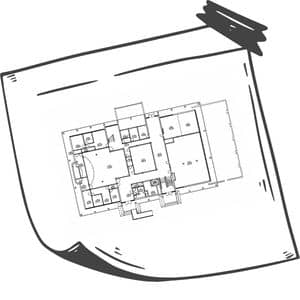
As-built Drawings
Our as-built drawings provide you with precise details of installations to help you with future modifications. In doing so, you will be made aware of what is exactly built there by making the right decision and resolve complications, before they become an issue.
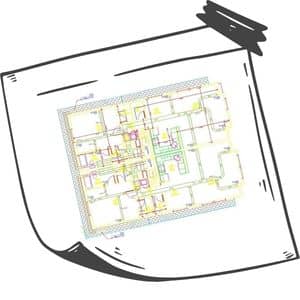
MEP Drawings & Co-ordination
Coordinated MEP (Mechanical/ Electrical/ Plumbing) drawings help in avoiding major conflicts between building services, helping in major savings. These are key for building an energy efficient building, which yields throughout its lifecycle.

Landscape Drawings
Landscaping need to be functional and many times has to solve many issues. Conveying the right intent to the executor is very important. We will shape the natural layout of your project site to suit your needs, and create aesthetic atmosphere for your customers and the world around us.
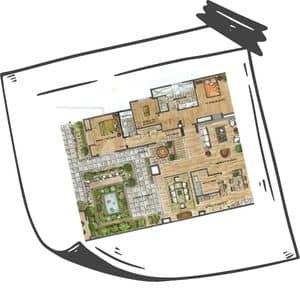
Presentation Drawings
With our presentation drawings, you can present the proposed building or facility in an attractive setting at the proposed site for promotional purposes. Engage your audience to turn your ideas into reality.

Construction Drawings
We give a realistic portrayal of what is to be assembled in our drawings, indicating the course of action of parts, detailing, measurements, and more. You have everything at your fingertips to get your project started.
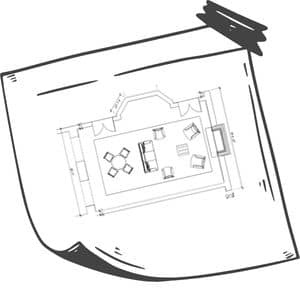
Space Planning Drawings
When done right, space planning drawings can illustrate all the opportunities of a given space. Our drawings ensure efficient use of floor space without wasting it.

